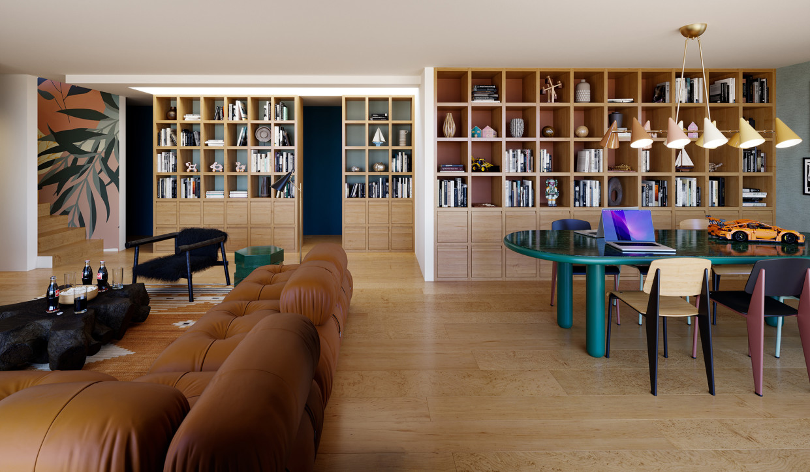

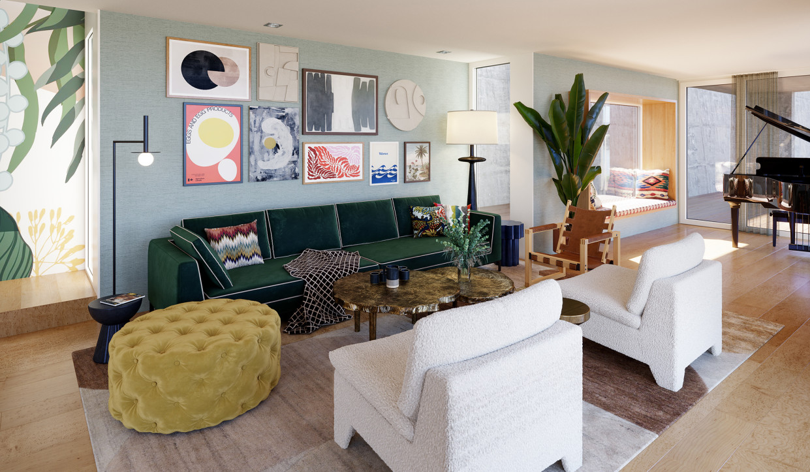
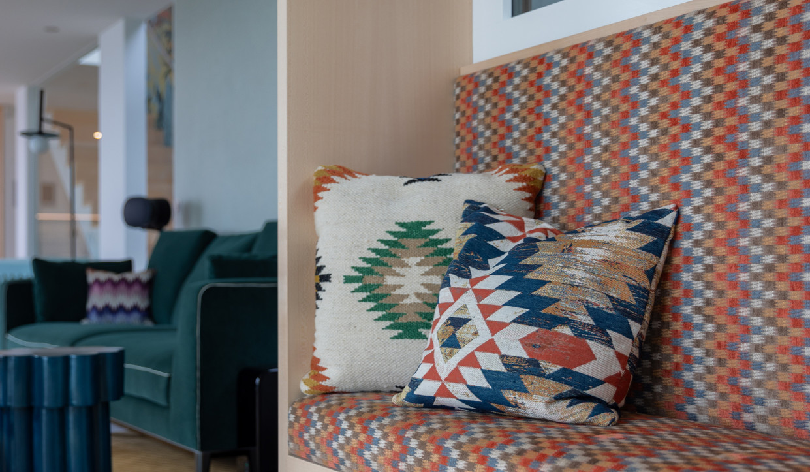

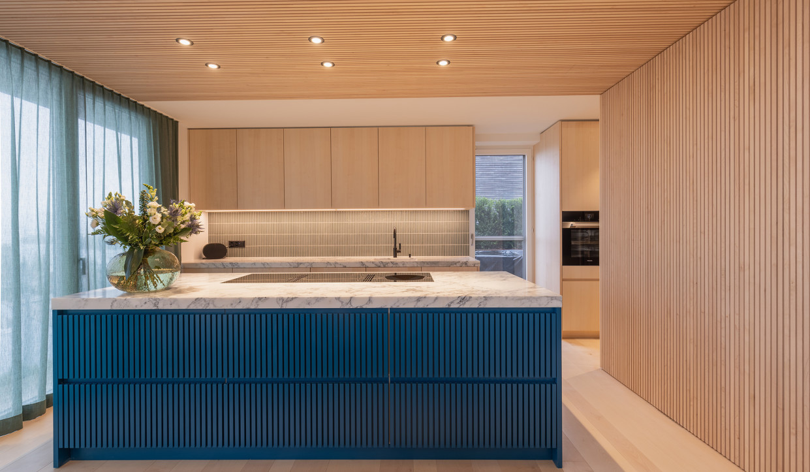
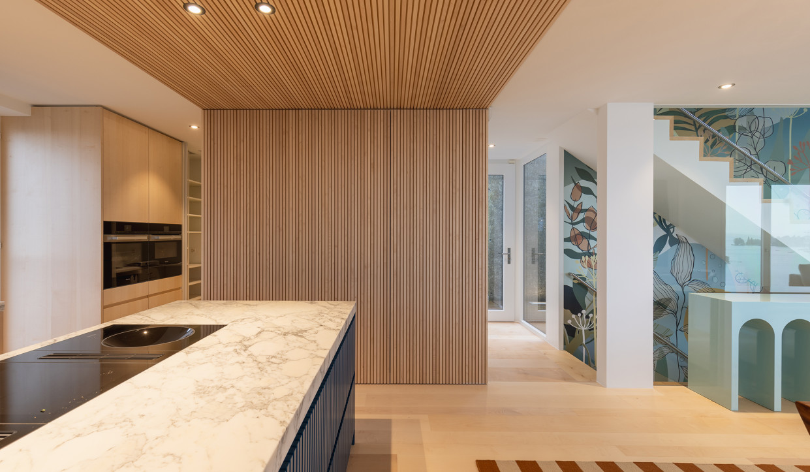

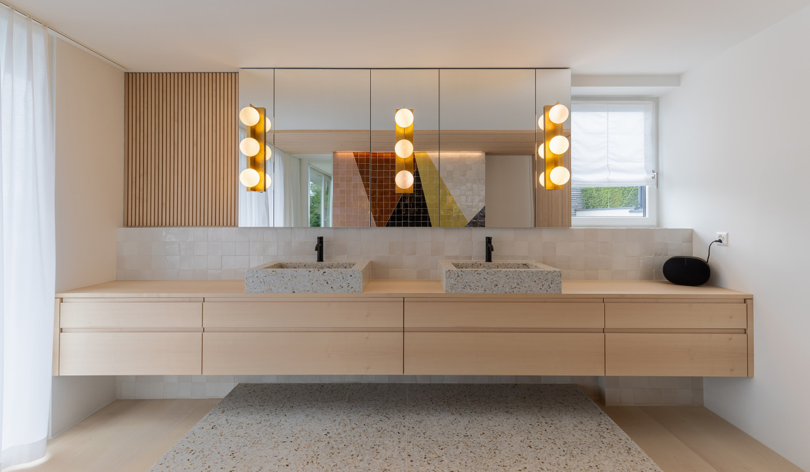

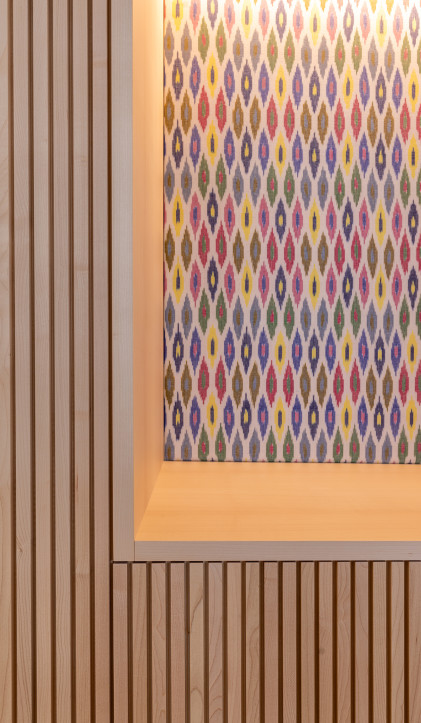
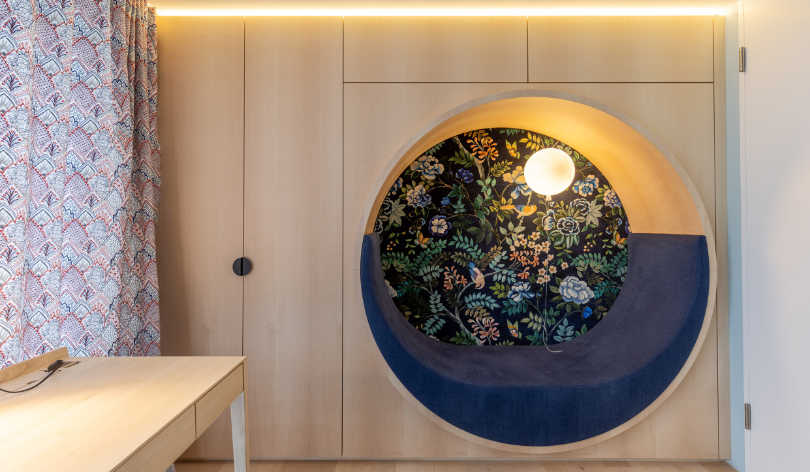

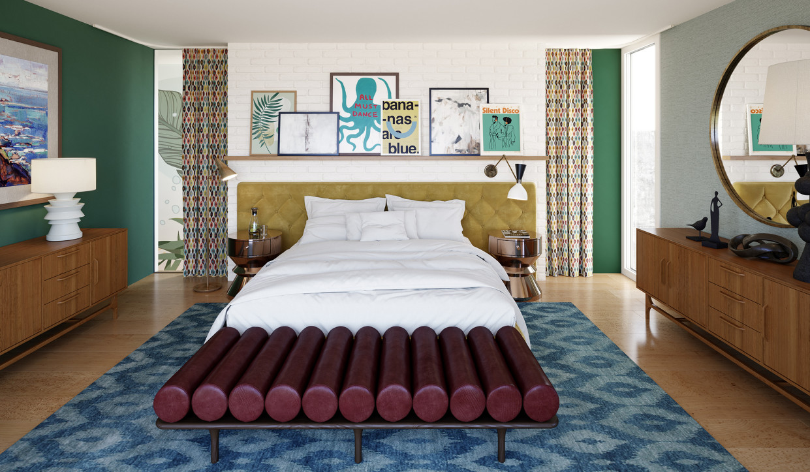
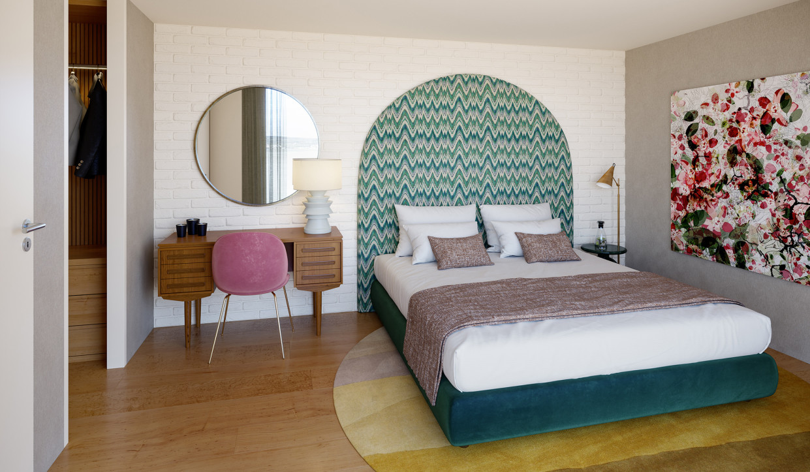
| Project: | Residence Private |
| Location: | Lake Zurich SZ |
| Realisation: | 2024 |
| Client: | Private |
| Job: | Interior design and furnishing |
| Services: | Interior design, Execution planning, Construction management |
Residence Private Lake Zurich
The house from the 1990s, located on the left bank of Lake Zurich, was originally planned as an apartment building and had a rather sober appearance. A multinational family bought the four-storey property with a view onto the lake and commissioned Andrin Schweizer and his team with the conversion. The additional guest room with its en-suite bathroom posed a demanding challenge in terms of construction. But the professionals showed their strengths gained in hotel and restaurant design in the interior design too: within a very short space of time, they created an ensemble that appears to have grown organically and tells the story of the family. It recalls various stages in the family's life in Europe, Asia and California. The result is a cheerful and elegant mix of different elements from the 1960s to the 1980s. This includes newly acquired design classics as well as second-hand furniture that was put together exclusively for the project. The designers complemented this eclectic mix with various individual designs, for example for wallpaper and carpets. Other wall and floor coverings were designed and professionally executed with the utmost precision and creative enthusiasm.
More Residentials