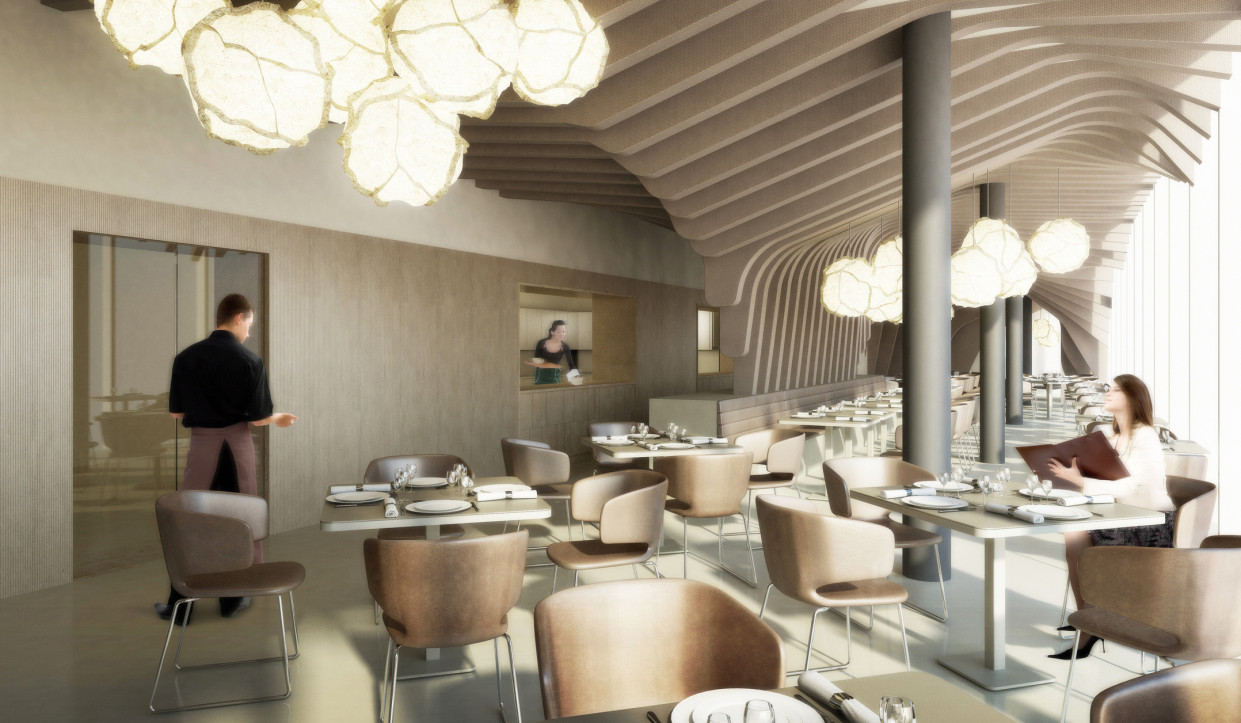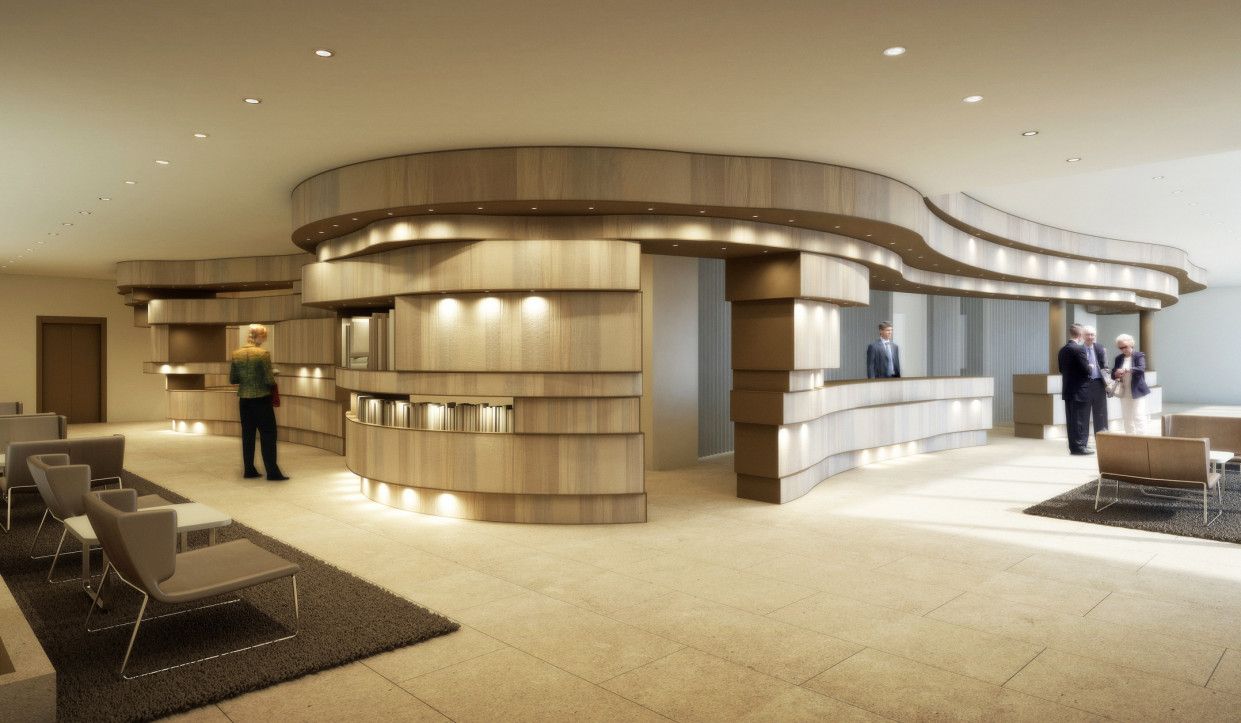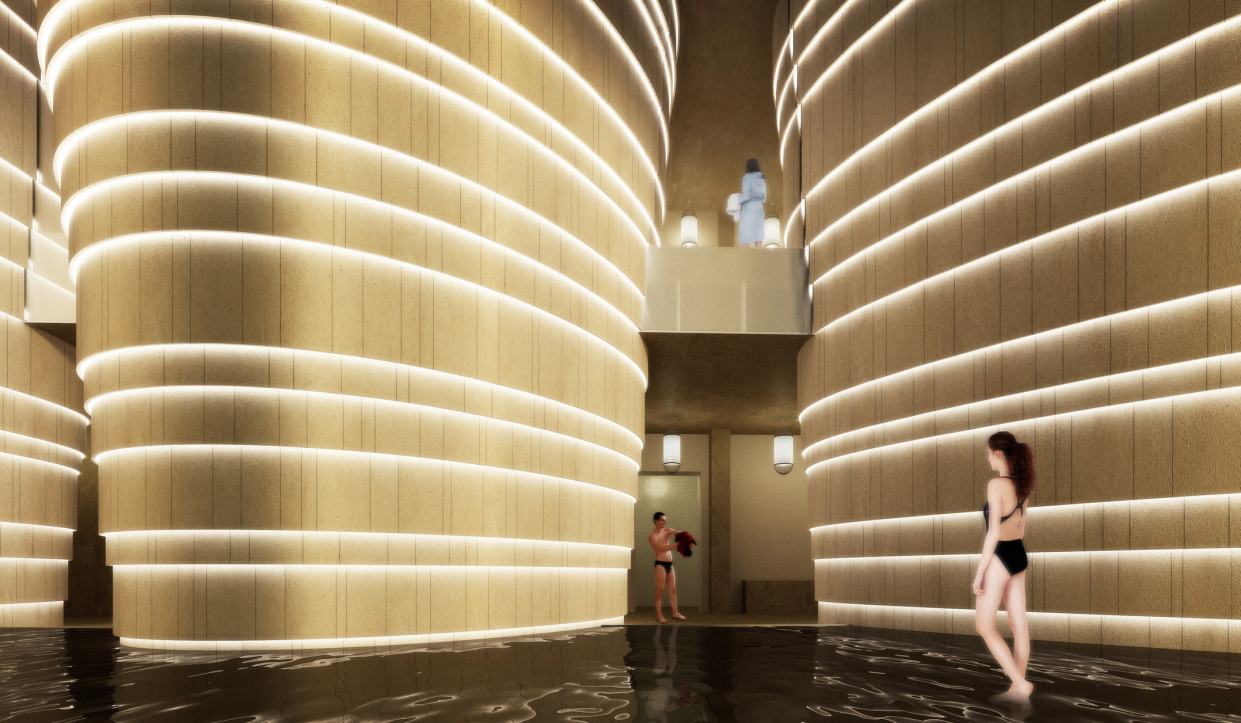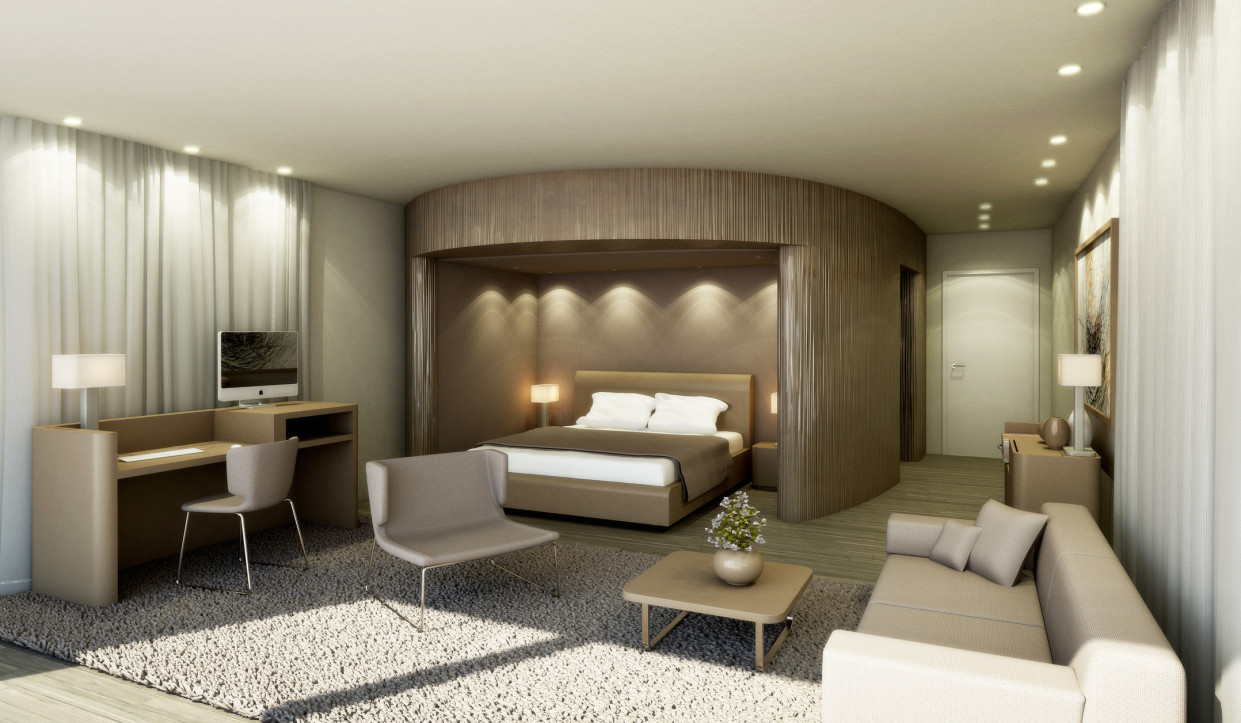



| Project: | Seerose |
| Project Type: | Hotel |
| Location: | Meisterschwanden, AG |
| Draft: | 2010 |
| Client: | Hotel Seerose AG |
| Job: | Design of the reception, restaurant, SPA and rooms |
| Services: | Interior Design Competition |
Hotel Seerose Meisterschwanden, AG
Cocooning at the Seerose SPA resort on Lake Hallwil
For the SPA extension of the Hotel Seerose in Meisterschwanden, the social rooms on the ground floor with reception, lobby and restaurant, in addition to the spa and wellness area and a standard room were to be designed.
More Hotels