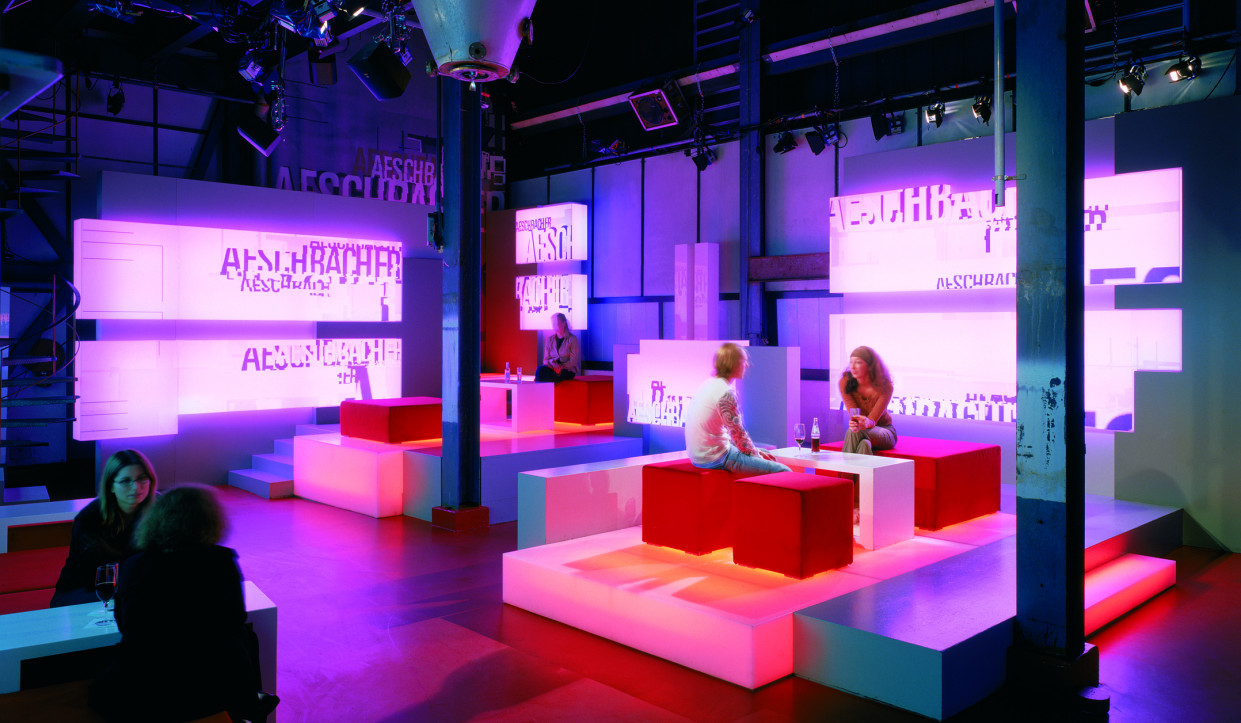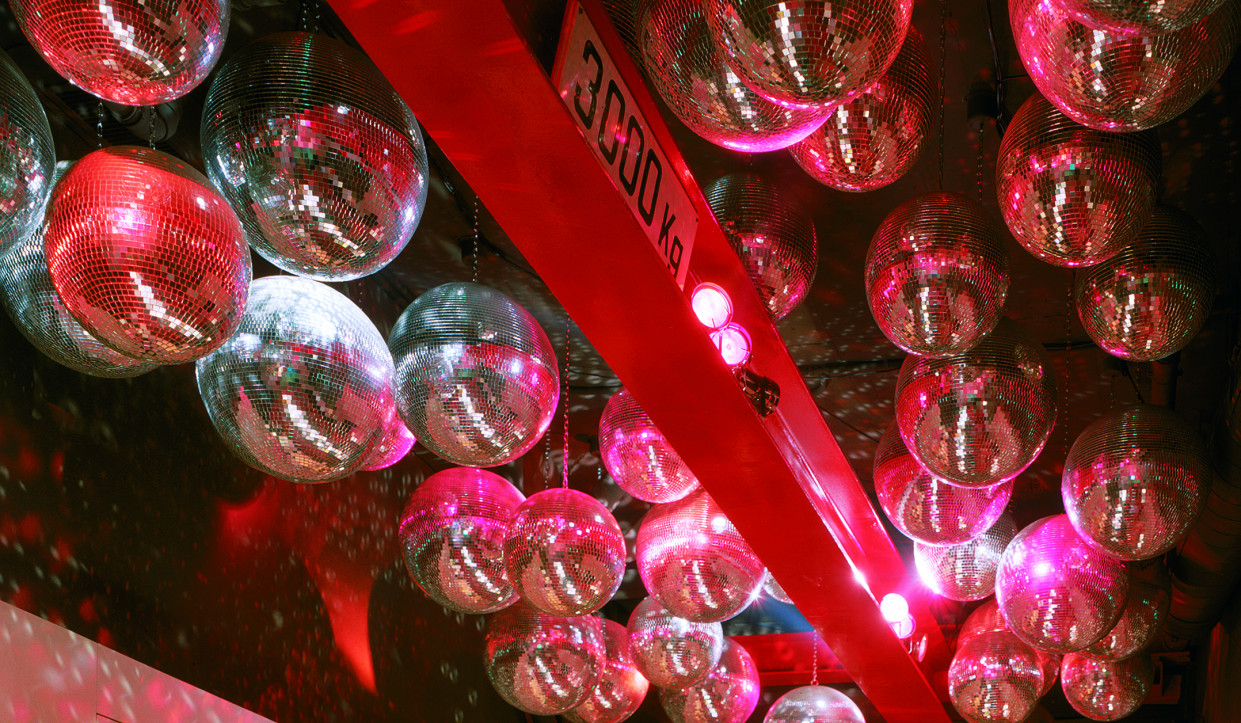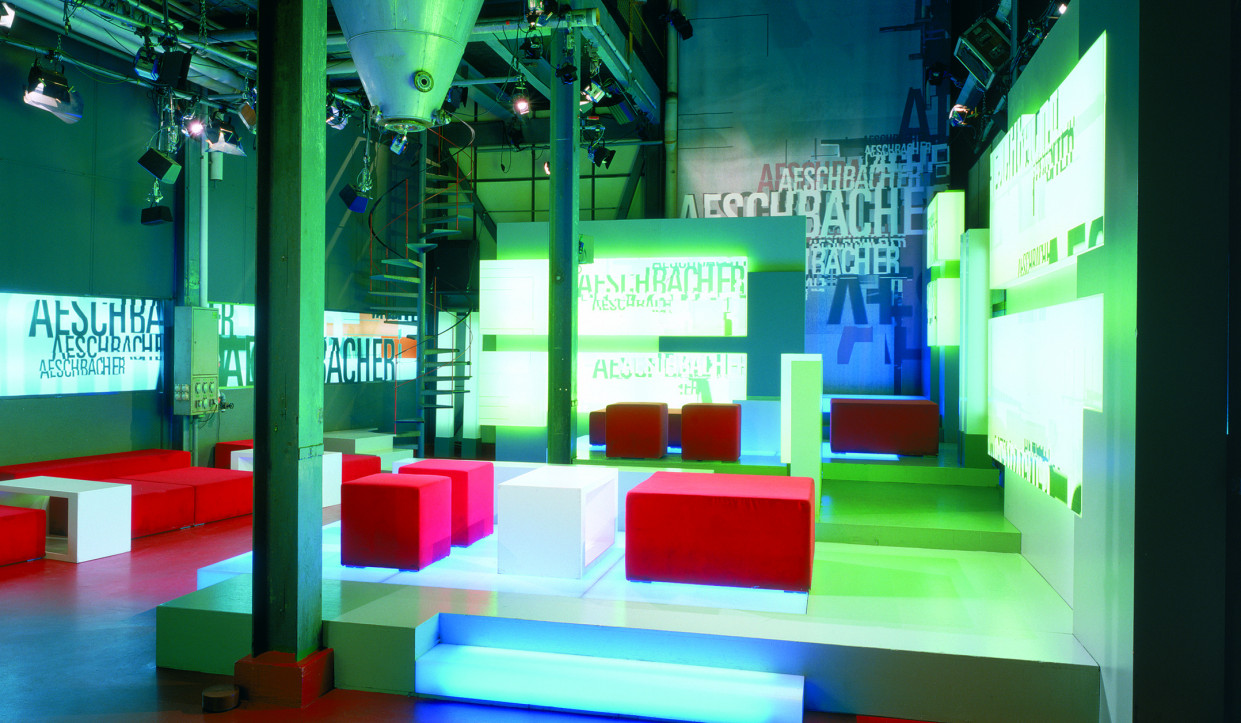



| Project: | Laborbar |
| Project Type: | Lounge, Bar, Club |
| Location: | Zurich, ZH |
| Realisation: | 2001 |
| Client: | getReal AG |
| Job: | Design of a club, which is also used as a television studio, with bar and lounge |
| Services: | Interior Design, Set Design Design, Execution planning, Construction management |
Lounge, Bar, Club Laborbar Zurich
TV studio, trend club, industrial laboratory
A multifunctional interior was created in a former laboratory in the Zurich industrial district. On the one hand, the weekly TV talk show Aeschbacher is produced there; on the other hand, the room is used as a club with a bar and lounge. With its backlit opal glass cubes, the stage design of the television program creates a clear, almost elegant counterpoint to the post-industrial patina of the building.